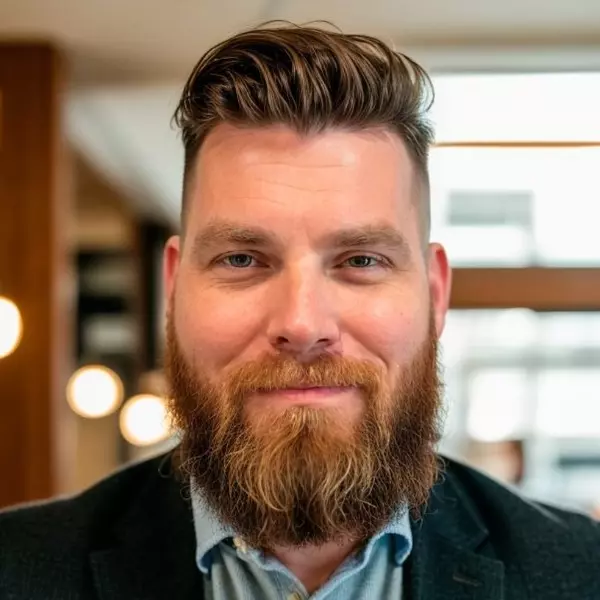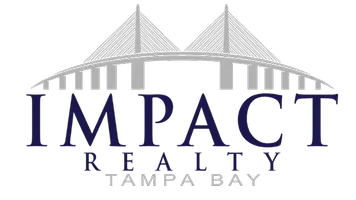$145,000
$153,900
5.8%For more information regarding the value of a property, please contact us for a free consultation.
2 Beds
2 Baths
672 SqFt
SOLD DATE : 04/16/2025
Key Details
Sold Price $145,000
Property Type Manufactured Home
Sub Type Manufactured Home - Post 1977
Listing Status Sold
Purchase Type For Sale
Square Footage 672 sqft
Price per Sqft $215
Subdivision The Villages
MLS Listing ID G5091826
Sold Date 04/16/25
Bedrooms 2
Full Baths 1
Half Baths 1
HOA Y/N No
Originating Board Stellar MLS
Annual Recurring Fee 2388.0
Year Built 1980
Annual Tax Amount $832
Lot Size 6,098 Sqft
Acres 0.14
Property Sub-Type Manufactured Home - Post 1977
Property Description
NO BOND OR CDD!! 2 Bedroom/1.5 Bathroom/2-Car Carport UPDATED manufactured home in the Village of Orange Blossom Garden. NEW Membrane ROOF (2025), and a NEW HWH (2025)! The covered side SCREENED lanai is perfect for enjoying morning coffee or grilling! Step inside to discover all this charming home has to offer! The beautiful IKEA kitchen features floor-to-ceiling cabinets with PULL-OUT shelves, HD Laminate countertops, a SOLAR TUBE, and a breakfast bar seating area. The LARGE (under heat & air) BONUS room can be utilized for various purposes, including a second living room, office, dining area, or craft space. The UPDATED bathroom showcases TILE flooring, a NEW vanity, storage shelves, and a Walk-In TILE shower with a seat. The outdoor storage area includes a laundry space, a FULL bathroom, an additional refrigerator, and ample shelving. Extra features: LAMINATE flooring throughout the main living area, interior freshly, gutters, 6-panel doors, and drywall construction! The community pool and golf courses are just steps away. Only a 5-minute golf cart ride to Spanish Springs Town Center, shopping, and entertainment! Call me today for your private tour!
Location
State FL
County Lake
Community The Villages
Area 32159 - Lady Lake (The Villages)
Zoning RM
Rooms
Other Rooms Bonus Room
Interior
Interior Features Ceiling Fans(s), Kitchen/Family Room Combo, Primary Bedroom Main Floor, Skylight(s)
Heating Central
Cooling Central Air
Flooring Laminate, Tile
Furnishings Negotiable
Fireplace false
Appliance Dishwasher, Dryer, Microwave, Range, Refrigerator, Washer
Laundry Electric Dryer Hookup, Laundry Room, Outside
Exterior
Exterior Feature Rain Gutters
Community Features Community Mailbox, Deed Restrictions, Dog Park, Golf Carts OK, Golf, Irrigation-Reclaimed Water, Racquetball, Tennis Court(s)
Utilities Available Cable Available, Electricity Connected, Sewer Connected, Underground Utilities, Water Connected
Amenities Available Fence Restrictions, Pickleball Court(s), Recreation Facilities, Shuffleboard Court, Tennis Court(s)
Roof Type Membrane
Porch Covered, Screened, Side Porch
Garage false
Private Pool No
Building
Entry Level One
Foundation Crawlspace
Lot Size Range 0 to less than 1/4
Sewer Public Sewer
Water Public
Structure Type Vinyl Siding,Frame
New Construction false
Others
Pets Allowed Yes
HOA Fee Include Pool,Recreational Facilities
Senior Community Yes
Ownership Fee Simple
Monthly Total Fees $199
Acceptable Financing Cash
Listing Terms Cash
Special Listing Condition None
Read Less Info
Want to know what your home might be worth? Contact us for a FREE valuation!

Our team is ready to help you sell your home for the highest possible price ASAP

© 2025 My Florida Regional MLS DBA Stellar MLS. All Rights Reserved.
Bought with RE/MAX FOXFIRE - SUMMERFIELD
"My job is to find and attract mastery-based agents to the office, protect the culture, and make sure everyone is happy! "

