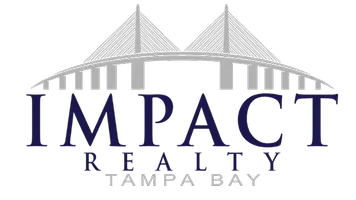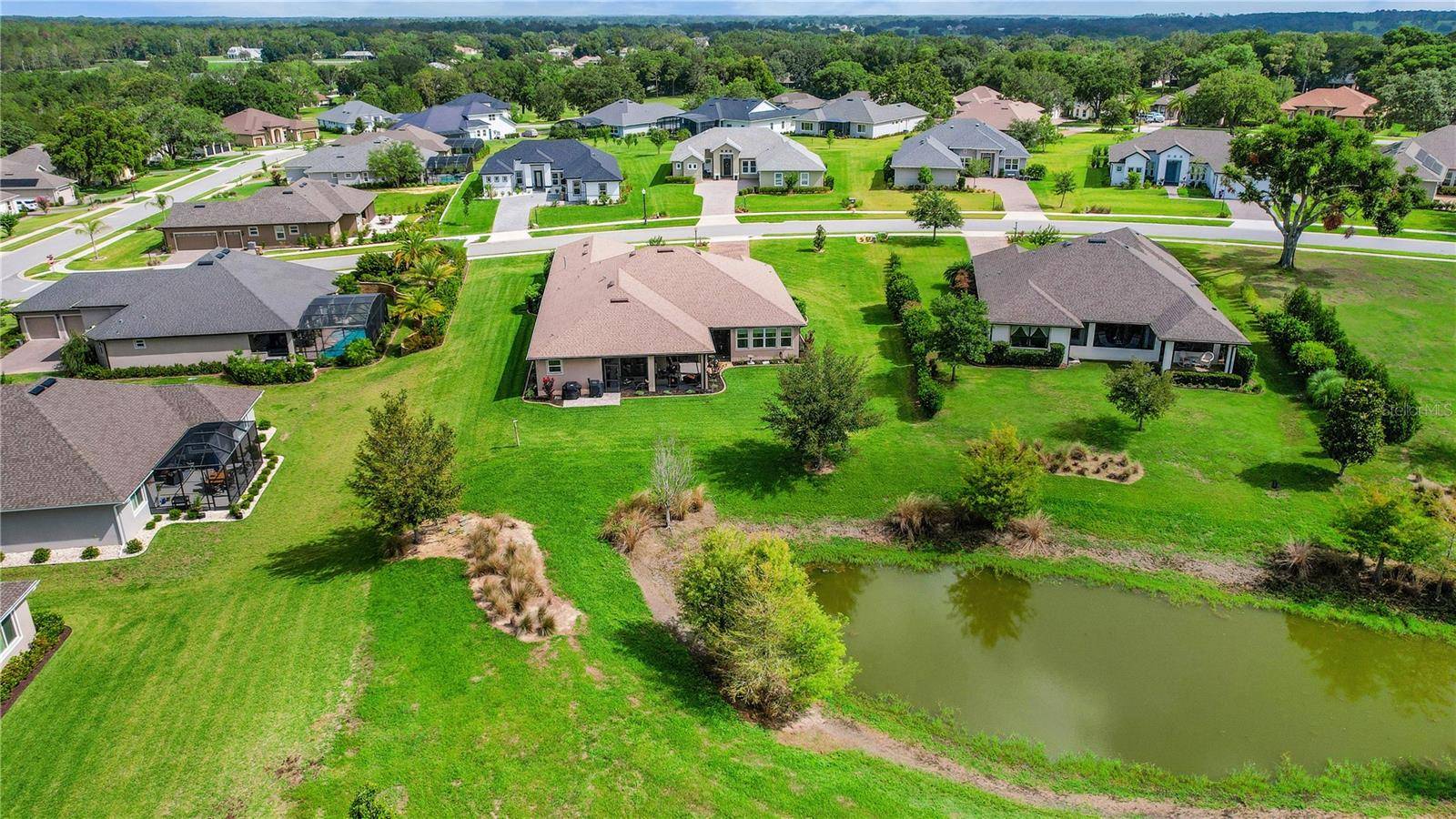4 Beds
3 Baths
3,432 SqFt
4 Beds
3 Baths
3,432 SqFt
Key Details
Property Type Single Family Home
Sub Type Single Family Residence
Listing Status Active
Purchase Type For Sale
Square Footage 3,432 sqft
Price per Sqft $252
Subdivision Harbor Hills
MLS Listing ID G5098078
Bedrooms 4
Full Baths 3
HOA Fees $175/mo
HOA Y/N Yes
Annual Recurring Fee 4728.0
Year Built 2021
Annual Tax Amount $8,184
Lot Size 0.480 Acres
Acres 0.48
Property Sub-Type Single Family Residence
Source Stellar MLS
Property Description
Location
State FL
County Lake
Community Harbor Hills
Area 32159 - Lady Lake (The Villages)
Zoning PUD
Rooms
Other Rooms Attic, Bonus Room, Breakfast Room Separate, Den/Library/Office, Family Room, Inside Utility
Interior
Interior Features Ceiling Fans(s), Eat-in Kitchen, High Ceilings, Open Floorplan, Solid Wood Cabinets, Split Bedroom, Stone Counters, Walk-In Closet(s)
Heating Central
Cooling Central Air
Flooring Ceramic Tile
Furnishings Unfurnished
Fireplace false
Appliance Dishwasher, Microwave, Range, Refrigerator
Laundry Inside, Laundry Room
Exterior
Exterior Feature French Doors, Rain Gutters
Parking Features Driveway, Garage Faces Side, Oversized, Parking Pad
Garage Spaces 4.0
Community Features Clubhouse, Community Mailbox, Deed Restrictions, Gated Community - Guard, Golf Carts OK, Golf, Playground, Pool, Restaurant, Tennis Court(s)
Utilities Available Electricity Connected, Propane
Amenities Available Clubhouse, Playground, Pool
View Y/N Yes
Water Access Yes
Water Access Desc Lake - Chain of Lakes
View Water
Roof Type Shingle
Porch Covered, Rear Porch, Screened
Attached Garage true
Garage true
Private Pool No
Building
Lot Description In County, Landscaped, Paved
Story 1
Entry Level One
Foundation Slab
Lot Size Range 1/4 to less than 1/2
Sewer Septic Tank
Water Public
Architectural Style Custom
Structure Type Block,Stucco
New Construction false
Others
Pets Allowed Yes
HOA Fee Include Pool,Recreational Facilities
Senior Community No
Ownership Fee Simple
Monthly Total Fees $394
Acceptable Financing Cash, Conventional, VA Loan
Membership Fee Required Required
Listing Terms Cash, Conventional, VA Loan
Num of Pet 2
Special Listing Condition None
Virtual Tour https://my.matterport.com/show/?m=zY8r3d45C2p&brand=0

"My job is to find and attract mastery-based agents to the office, protect the culture, and make sure everyone is happy! "






