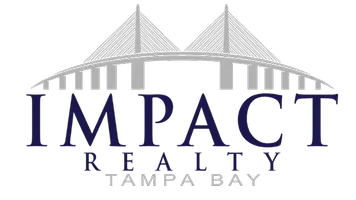4 Beds
2 Baths
1,936 SqFt
4 Beds
2 Baths
1,936 SqFt
Key Details
Property Type Single Family Home
Sub Type Single Family Residence
Listing Status Active
Purchase Type For Sale
Square Footage 1,936 sqft
Price per Sqft $190
Subdivision Cypress Mill Ph 1A
MLS Listing ID TB8392004
Bedrooms 4
Full Baths 2
HOA Fees $129/ann
HOA Y/N Yes
Annual Recurring Fee 129.0
Year Built 2019
Annual Tax Amount $7,082
Lot Size 7,840 Sqft
Acres 0.18
Lot Dimensions 64.23x120
Property Sub-Type Single Family Residence
Source Stellar MLS
Property Description
Retreat to the private owner's suite, complete with an oversized bedroom, a luxurious bathroom featuring dual vanities, and a generous walk-in closet. The additional bedrooms are thoughtfully positioned at the rear of the home, providing privacy and comfort for family members or guests. Cypress Mill offers Resort-Style Living with many amenities, including a clubhouse, fitness center, resort-style swimming pool with cabanas, splash pad, dog park, playgrounds, basketball courts, Tennis courts, pickleball courts, and scenic walking trails—perfect for enjoying Florida's beautiful weather. The community also provides convenient access to major highways, shopping centers, schoo
Enjoy Florida's beautiful weather on your private patio or relax on the welcoming front porch. A spacious two-car garage offers plenty of room for vehicles and storage.
Located in the desirable SouthShore area, you'll enjoy the tranquility of suburban living with easy access to I-75 and US-301. Brandon's premier shopping, dining, and entertainment options—including Brandon Town Center—are just a short drive away. Experience the excitement of Tampa Bay's nightlife or spend weekends soaking up the sun on some of the area's best beaches.
Location
State FL
County Hillsborough
Community Cypress Mill Ph 1A
Area 33573 - Sun City Center / Ruskin
Zoning PD
Interior
Interior Features Ceiling Fans(s), Eat-in Kitchen, Kitchen/Family Room Combo, Open Floorplan, Primary Bedroom Main Floor, Solid Surface Counters
Heating Electric
Cooling Central Air
Flooring Tile
Fireplace false
Appliance Dishwasher, Disposal, Ice Maker, Microwave, Range, Refrigerator
Laundry Inside, Laundry Room
Exterior
Exterior Feature Sidewalk, Sliding Doors
Parking Features Oversized, Parking Pad
Garage Spaces 2.0
Community Features Clubhouse, Playground, Pool, Sidewalks
Utilities Available BB/HS Internet Available, Electricity Available, Public
Roof Type Shingle
Porch Covered, Front Porch, Rear Porch
Attached Garage true
Garage true
Private Pool No
Building
Story 1
Entry Level One
Foundation Block
Lot Size Range 0 to less than 1/4
Sewer Public Sewer
Water Public
Structure Type Block,Concrete,Stucco
New Construction false
Others
Pets Allowed Cats OK, Dogs OK
HOA Fee Include Pool
Senior Community No
Ownership Fee Simple
Monthly Total Fees $10
Acceptable Financing Cash, Conventional, FHA, VA Loan
Membership Fee Required Required
Listing Terms Cash, Conventional, FHA, VA Loan
Special Listing Condition None
Virtual Tour https://www.propertypanorama.com/instaview/stellar/TB8392004

"My job is to find and attract mastery-based agents to the office, protect the culture, and make sure everyone is happy! "






