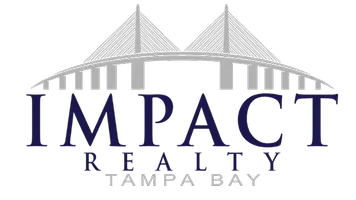4 Beds
2 Baths
1,976 SqFt
4 Beds
2 Baths
1,976 SqFt
Key Details
Property Type Single Family Home
Sub Type Single Family Residence
Listing Status Active
Purchase Type For Sale
Square Footage 1,976 sqft
Price per Sqft $313
Subdivision Lake Louisa Highlands
MLS Listing ID G5096743
Bedrooms 4
Full Baths 2
HOA Fees $698/ann
HOA Y/N Yes
Originating Board Stellar MLS
Annual Recurring Fee 698.0
Year Built 2001
Annual Tax Amount $3,378
Lot Size 10,890 Sqft
Acres 0.25
Property Sub-Type Single Family Residence
Property Description
The brand-new custom kitchen offers abundant cabinet space and includes a built-in coffee and wine bar, along with all-new KitchenAid appliances. The open-concept layout is ideal for entertaining, enhanced by oversized windows that fill the space with natural light. Just off the living room, you'll find a spacious screened-in patio—perfect for family cookouts and relaxing outdoor gatherings.
The large backyard is shaded by three mature oak trees and a playground for the little ones, providing a cool and comfortable retreat during the summer months.
Schedule your viewing today!
Location
State FL
County Lake
Community Lake Louisa Highlands
Area 34711 - Clermont
Interior
Interior Features High Ceilings, Kitchen/Family Room Combo, Open Floorplan, Split Bedroom
Heating Electric
Cooling Central Air
Flooring Laminate
Fireplace false
Appliance Bar Fridge, Convection Oven, Dishwasher, Disposal, Dryer, Electric Water Heater, Exhaust Fan, Freezer, Ice Maker, Range Hood, Refrigerator, Touchless Faucet, Washer, Wine Refrigerator
Laundry Inside
Exterior
Exterior Feature Rain Gutters
Garage Spaces 2.0
Fence Fenced
Utilities Available Cable Connected, Electricity Connected, Sewer Connected, Water Connected
Roof Type Shingle
Attached Garage true
Garage true
Private Pool No
Building
Entry Level One
Foundation Slab
Lot Size Range 1/4 to less than 1/2
Sewer Septic Tank
Water None
Structure Type Block
New Construction false
Others
Pets Allowed Cats OK, Dogs OK
Senior Community No
Ownership Fee Simple
Monthly Total Fees $58
Acceptable Financing Cash, Conventional, FHA, VA Loan
Membership Fee Required Required
Listing Terms Cash, Conventional, FHA, VA Loan
Special Listing Condition None
Virtual Tour https://www.propertypanorama.com/instaview/stellar/G5096743

"My job is to find and attract mastery-based agents to the office, protect the culture, and make sure everyone is happy! "






