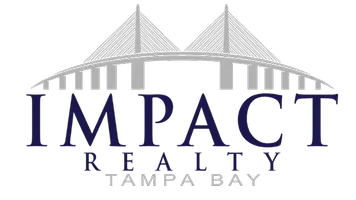5 Beds
4 Baths
3,792 SqFt
5 Beds
4 Baths
3,792 SqFt
Key Details
Property Type Single Family Home
Sub Type Single Family Residence
Listing Status Active
Purchase Type For Sale
Square Footage 3,792 sqft
Price per Sqft $243
Subdivision Highlands
MLS Listing ID TB8384501
Bedrooms 5
Full Baths 3
Half Baths 1
HOA Y/N No
Originating Board Stellar MLS
Year Built 1977
Annual Tax Amount $3,132
Lot Size 1.950 Acres
Acres 1.95
Property Sub-Type Single Family Residence
Property Description
Inside, the home features five spacious bedrooms, a warm and welcoming layout, and charming Spanish-style details that add a sense of timeless appeal. Whether you're hosting friends or enjoying quiet evenings with family, this home is designed for everyday living with a relaxed, down-to-earth feel.
Step outside and you'll find the kind of space that makes country living truly special. Cool off in your private in-ground pool on warm Florida days, or simply relax and enjoy the peace and quiet that surrounds you. The property also features a well-kept barn, ready for horses, animals, or your next big project. With zoning that allows up to 6 horses, this land gives you the freedom to live the way you've always wanted — whether that's riding at sunrise, starting a small hobby farm, or just enjoying the beauty of wide-open space.
Whether you're starting a homestead, growing your family, or just ready for a quieter pace, this home has the land, layout, and potential to grow with you. Located just a short drive from local shops, schools, and everyday essentials, this property offers the best of both worlds — peaceful country living with convenience close by. Come see what makes this place special — and imagine the lifestyle waiting for you here.
A rare find with this much land and potential in Hudson — schedule your showing today!
Location
State FL
County Pasco
Community Highlands
Area 34669 - Hudson/Port Richey
Zoning AR
Interior
Interior Features Ceiling Fans(s), High Ceilings, Vaulted Ceiling(s), Walk-In Closet(s)
Heating Electric
Cooling Central Air
Flooring Carpet, Ceramic Tile
Fireplaces Type Family Room
Furnishings Unfurnished
Fireplace true
Appliance Dryer, Electric Water Heater, Microwave, Washer
Laundry Laundry Closet
Exterior
Exterior Feature Balcony
Pool Above Ground
Utilities Available Cable Connected, Electricity Connected, Natural Gas Available, Sewer Connected
Roof Type Shingle
Garage false
Private Pool Yes
Building
Story 2
Entry Level Two
Foundation Slab
Lot Size Range 1 to less than 2
Sewer Public Sewer
Water None
Structure Type Block
New Construction false
Others
Senior Community No
Ownership Fee Simple
Acceptable Financing Conventional, Other, VA Loan
Listing Terms Conventional, Other, VA Loan
Special Listing Condition None
Virtual Tour https://www.propertypanorama.com/instaview/stellar/TB8384501

"My job is to find and attract mastery-based agents to the office, protect the culture, and make sure everyone is happy! "






