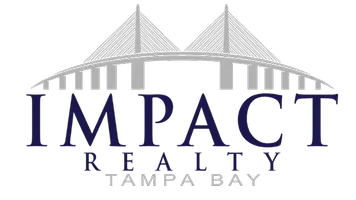1 Bed
1 Bath
494 SqFt
1 Bed
1 Bath
494 SqFt
Key Details
Property Type Manufactured Home
Sub Type Manufactured Home
Listing Status Active
Purchase Type For Sale
Square Footage 494 sqft
Price per Sqft $678
Subdivision Cherry Estates
MLS Listing ID C7509482
Bedrooms 1
Full Baths 1
Construction Status Completed
HOA Y/N No
Originating Board Stellar MLS
Year Built 2024
Annual Tax Amount $3,642
Lot Size 3,920 Sqft
Acres 0.09
Lot Dimensions 50x107
Property Sub-Type Manufactured Home
Property Description
Embrace the laid-back island lifestyle in this charming TURNKEY single-wide park model home nestled in Cherry Estates the heart of St. James City. Perfectly situated on a 50x107 waterfront lot, this fully furnished getaway features two private docks and a boat lift, making it a boater's dream. Brand new, never lived in full time, its is spectacular! Hues of coastal waterfront colors abound, you will feel comfortable yet cozy with all the choices of furnishings and colors.
Enjoy quick and easy access to the Intracoastal Waterway and the beautiful out islands of the Gulf of Mexico—ideal for fishing, shelling, or simply cruising the scenic coastline. Whether you're seeking a peaceful seasonal escape or a year-round waterfront retreat, this move-in-ready home offers unbeatable value and location. Both Docks have unusual shape but is 511sf. in size. with a 10,000 boat lift. Please see pics. There is a tool shed, a storage shed and boat box onsite for all your storage needs, a fish washing station and even a screen room out back so you can enjoy the views with a cocktail without any unwanted flying objects lol. Dont forget to enjoy the picnic table out on the dock while big daddy cleans up the boat after a long ride. Did I mention that There is no HOA AND you OWN THE LOT!
Don't miss your chance to live the island dream—paradise is calling!
Location
State FL
County Lee
Community Cherry Estates
Area 33956 - Saint James City
Zoning MH1
Interior
Interior Features Built-in Features, Cathedral Ceiling(s), Ceiling Fans(s), Eat-in Kitchen, High Ceilings, Living Room/Dining Room Combo, Open Floorplan, Thermostat, Tray Ceiling(s), Window Treatments
Heating Central, Electric
Cooling Central Air
Flooring Luxury Vinyl
Furnishings Furnished
Fireplace false
Appliance Cooktop, Dryer, Electric Water Heater, Microwave, Range, Range Hood, Refrigerator, Washer
Laundry Inside
Exterior
Exterior Feature Sliding Doors, Storage
Community Features Street Lights
Utilities Available Electricity Connected, Sewer Connected, Water Connected
Waterfront Description Canal - Saltwater,Canal Front,Gulf/Ocean
View Y/N Yes
Water Access Yes
Water Access Desc Canal - Saltwater
View Water
Roof Type Shingle
Porch Patio, Screened, Side Porch
Garage false
Private Pool No
Building
Lot Description In County, Level, Paved
Entry Level One
Foundation Block, Crawlspace
Lot Size Range 0 to less than 1/4
Sewer Public Sewer
Water Public
Structure Type Vinyl Siding
New Construction false
Construction Status Completed
Others
Pets Allowed Yes
Senior Community No
Ownership Fee Simple
Acceptable Financing Cash, Conventional
Membership Fee Required None
Listing Terms Cash, Conventional
Special Listing Condition None
Virtual Tour https://www.propertypanorama.com/instaview/stellar/C7509482

"My job is to find and attract mastery-based agents to the office, protect the culture, and make sure everyone is happy! "






