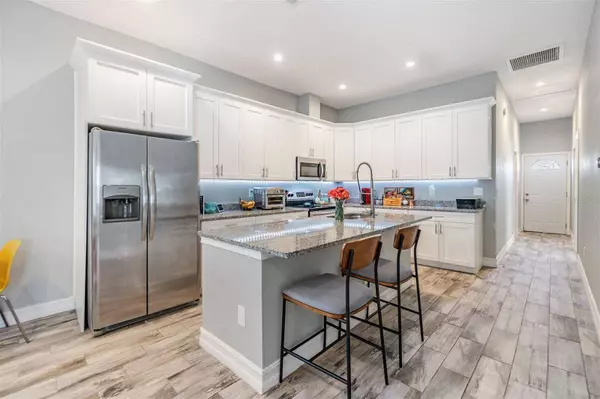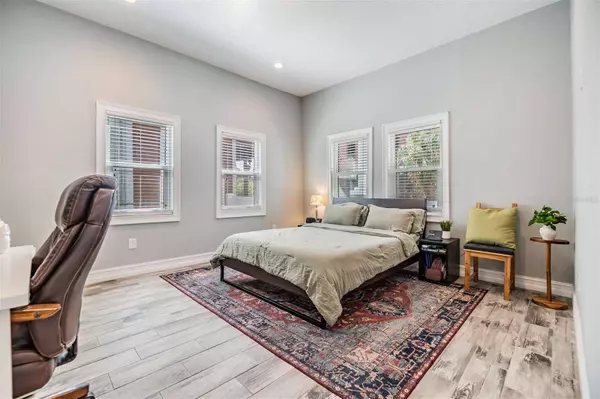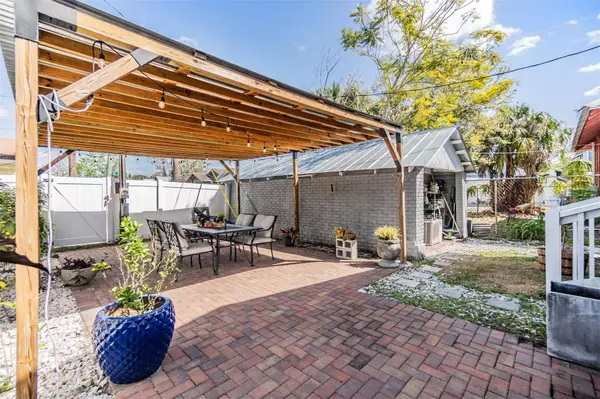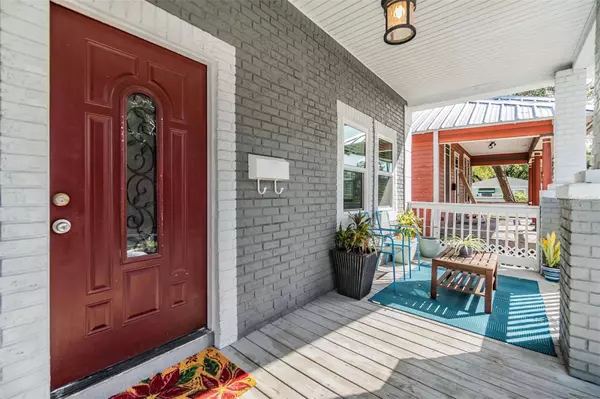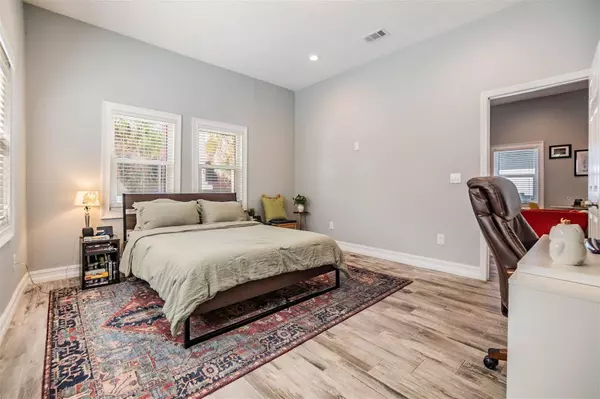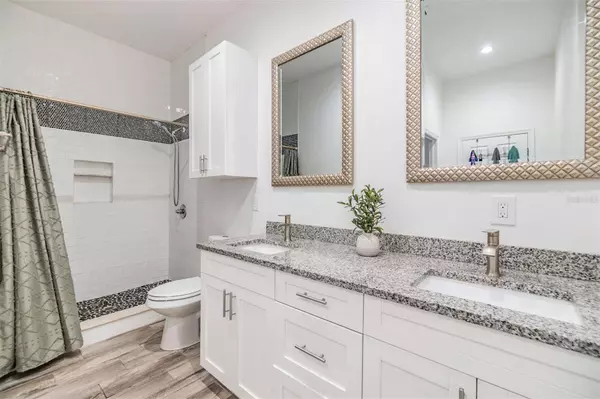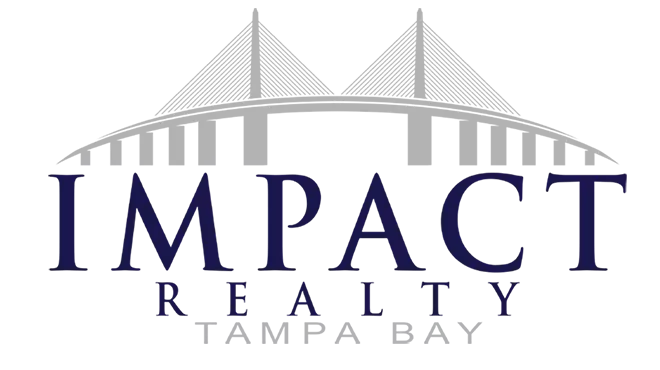
GALLERY
PROPERTY DETAIL
Key Details
Sold Price $350,0002.5%
Property Type Single Family Home
Sub Type Single Family Residence
Listing Status Sold
Purchase Type For Sale
Square Footage 1, 196 sqft
Price per Sqft $292
Subdivision Sanchez & Haya Real Estate C
MLS Listing ID TB8357465
Sold Date 05/05/25
Bedrooms 3
Full Baths 2
Construction Status Completed
HOA Y/N No
Year Built 1925
Annual Tax Amount $2,699
Lot Size 3,484 Sqft
Acres 0.08
Lot Dimensions 35x95
Property Sub-Type Single Family Residence
Source Stellar MLS
Location
State FL
County Hillsborough
Community Sanchez & Haya Real Estate C
Area 33605 - Tampa / Ybor City
Zoning RS-50
Building
Lot Description City Limits, Private, Sidewalk, Paved
Story 1
Entry Level One
Foundation Crawlspace
Lot Size Range 0 to less than 1/4
Sewer Public Sewer
Water Public
Architectural Style Bungalow
Structure Type Brick
New Construction false
Construction Status Completed
Interior
Interior Features High Ceilings, Kitchen/Family Room Combo, Open Floorplan, Primary Bedroom Main Floor, Stone Counters, Walk-In Closet(s)
Heating Central
Cooling Central Air
Flooring Tile
Fireplace false
Appliance Dishwasher, Range, Refrigerator
Laundry Electric Dryer Hookup, Inside, Washer Hookup
Exterior
Exterior Feature Awning(s), Sidewalk, Storage
Garage Spaces 1.0
Fence Vinyl
Utilities Available BB/HS Internet Available, Cable Available, Electricity Connected, Sewer Connected, Water Connected
View City
Roof Type Shingle
Attached Garage false
Garage true
Private Pool No
Schools
Elementary Schools Booker T. Washington-Hb
Middle Schools Stewart-Hb
High Schools Middleton-Hb
Others
Senior Community No
Ownership Fee Simple
Acceptable Financing Cash, Conventional, FHA, VA Loan
Listing Terms Cash, Conventional, FHA, VA Loan
Special Listing Condition None
SIMILAR HOMES FOR SALE
Check for similar Single Family Homes at price around $350,000 in Tampa,FL

Active
$453,999
1815 E 22ND AVE, Tampa, FL 33605
Listed by Angela Fullwood RAVENEL REALTY GROUP,LLC4 Beds 3 Baths 1,882 SqFt
Active
$385,000
2905 E 21ST AVE, Tampa, FL 33605
Listed by Matthew Hall TMWRK BROKERAGE LLC3 Beds 2 Baths 1,635 SqFt
Active
$505,000
3005 E 17TH AVE, Tampa, FL 33605
Listed by Bianca Lopez SMITH & ASSOCIATES REAL ESTATE3 Beds 4 Baths 2,180 SqFt
CONTACT




